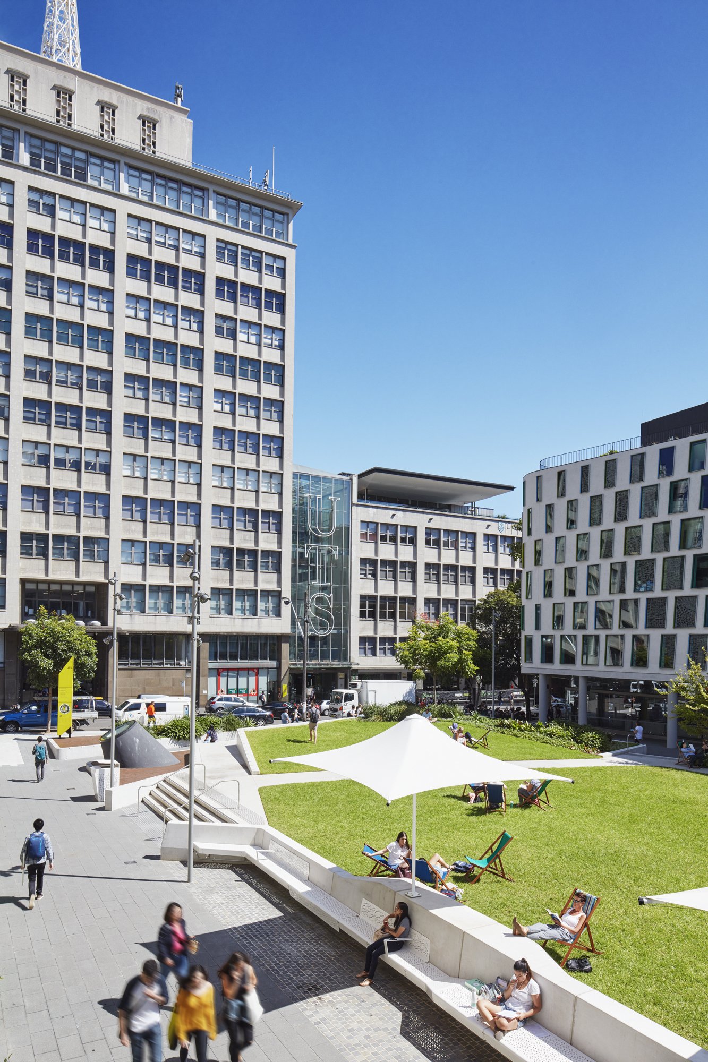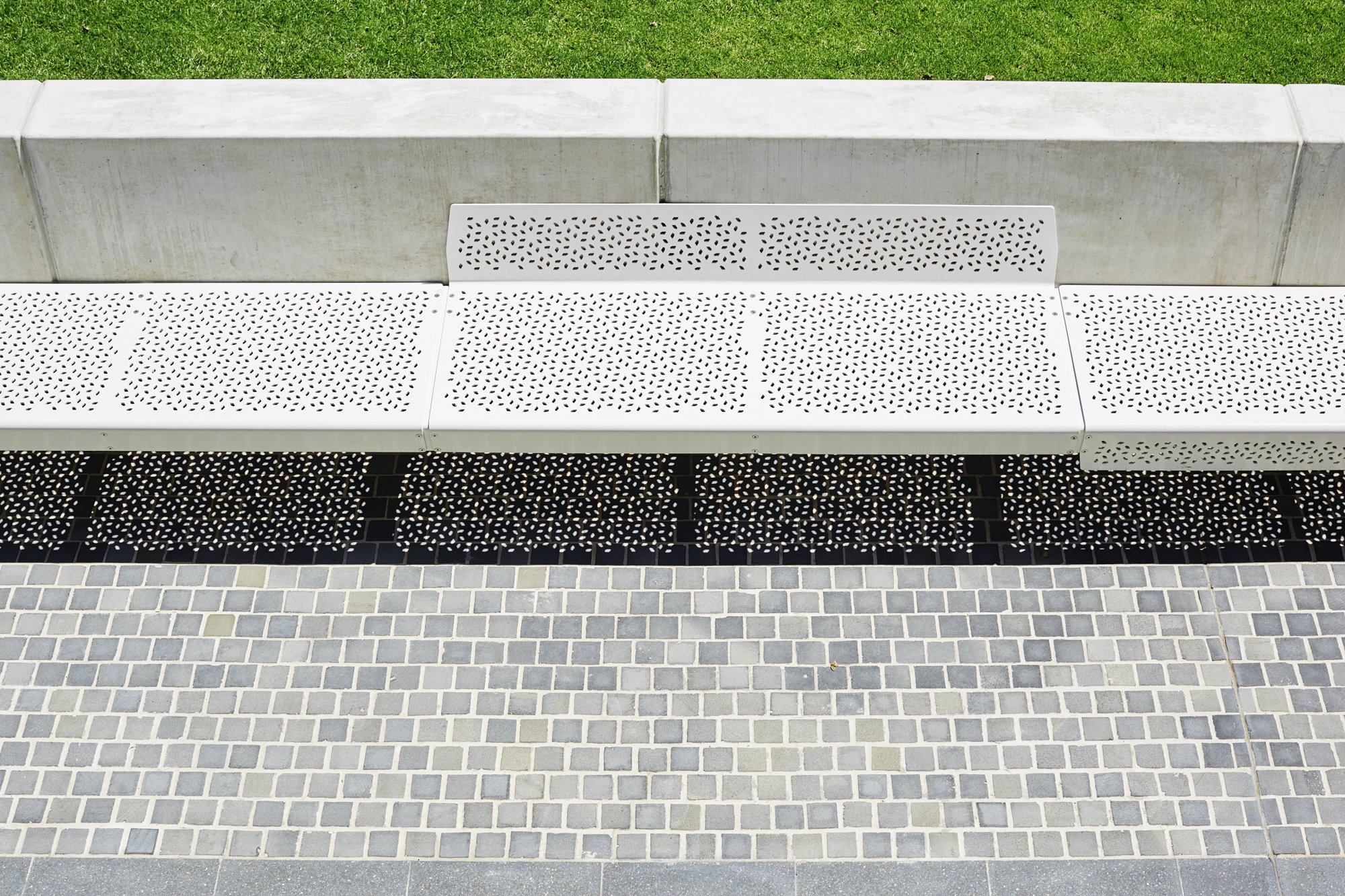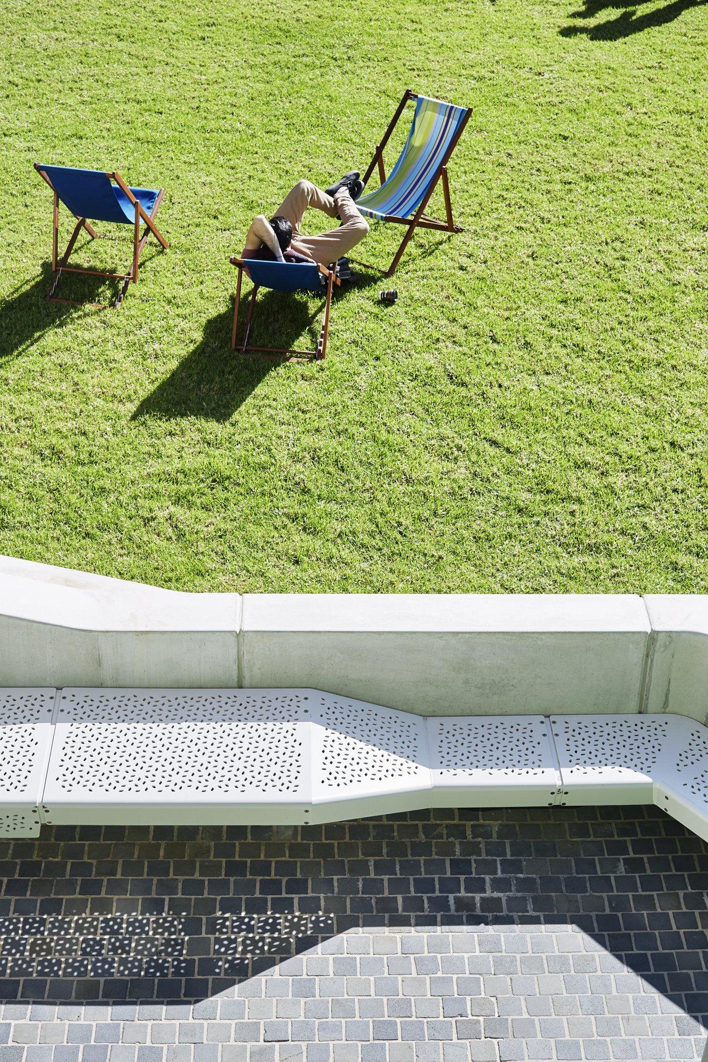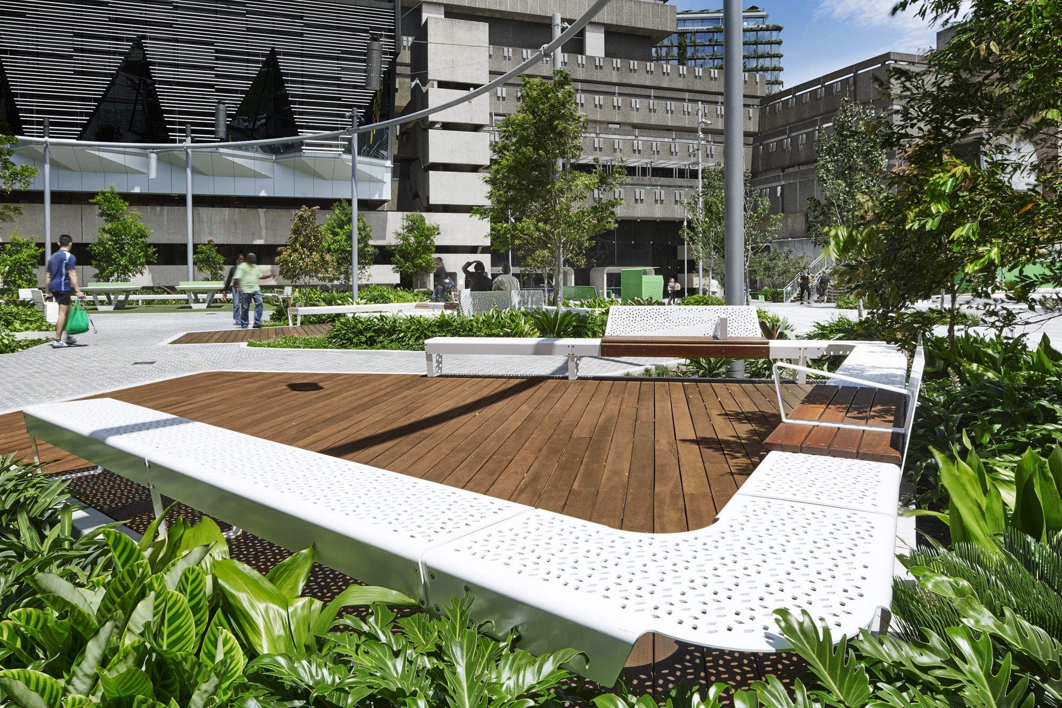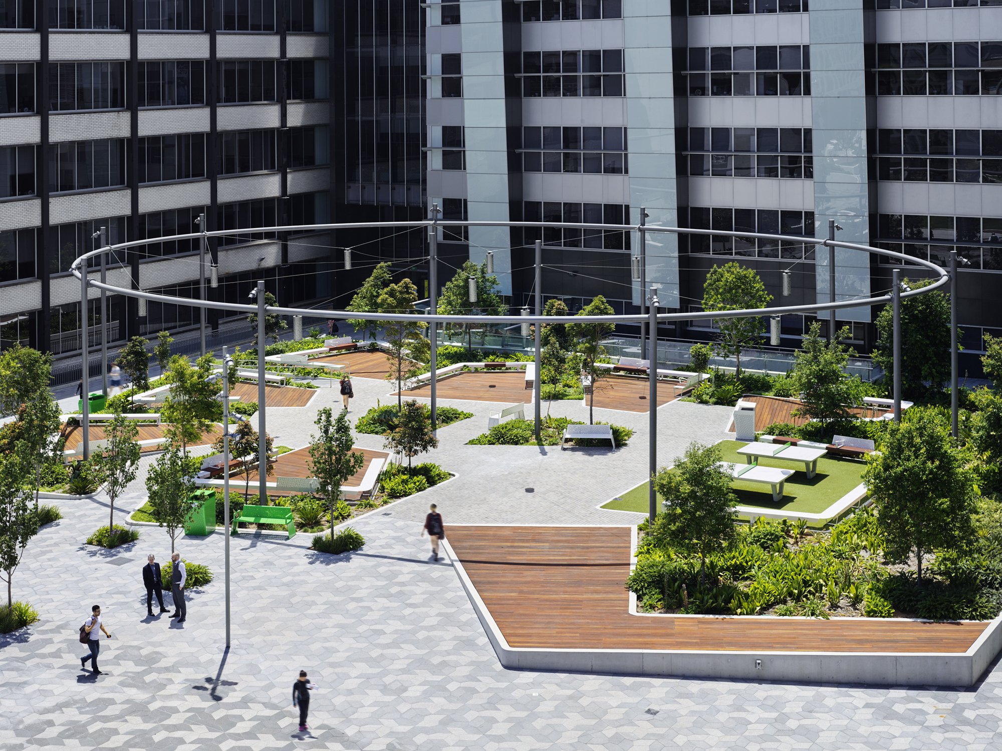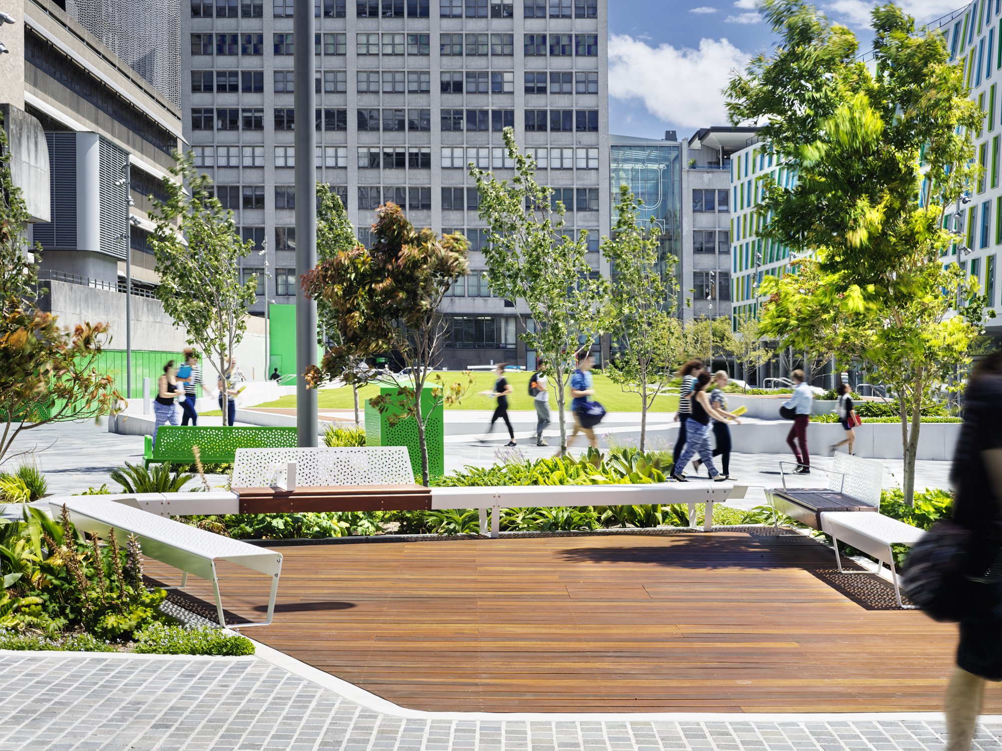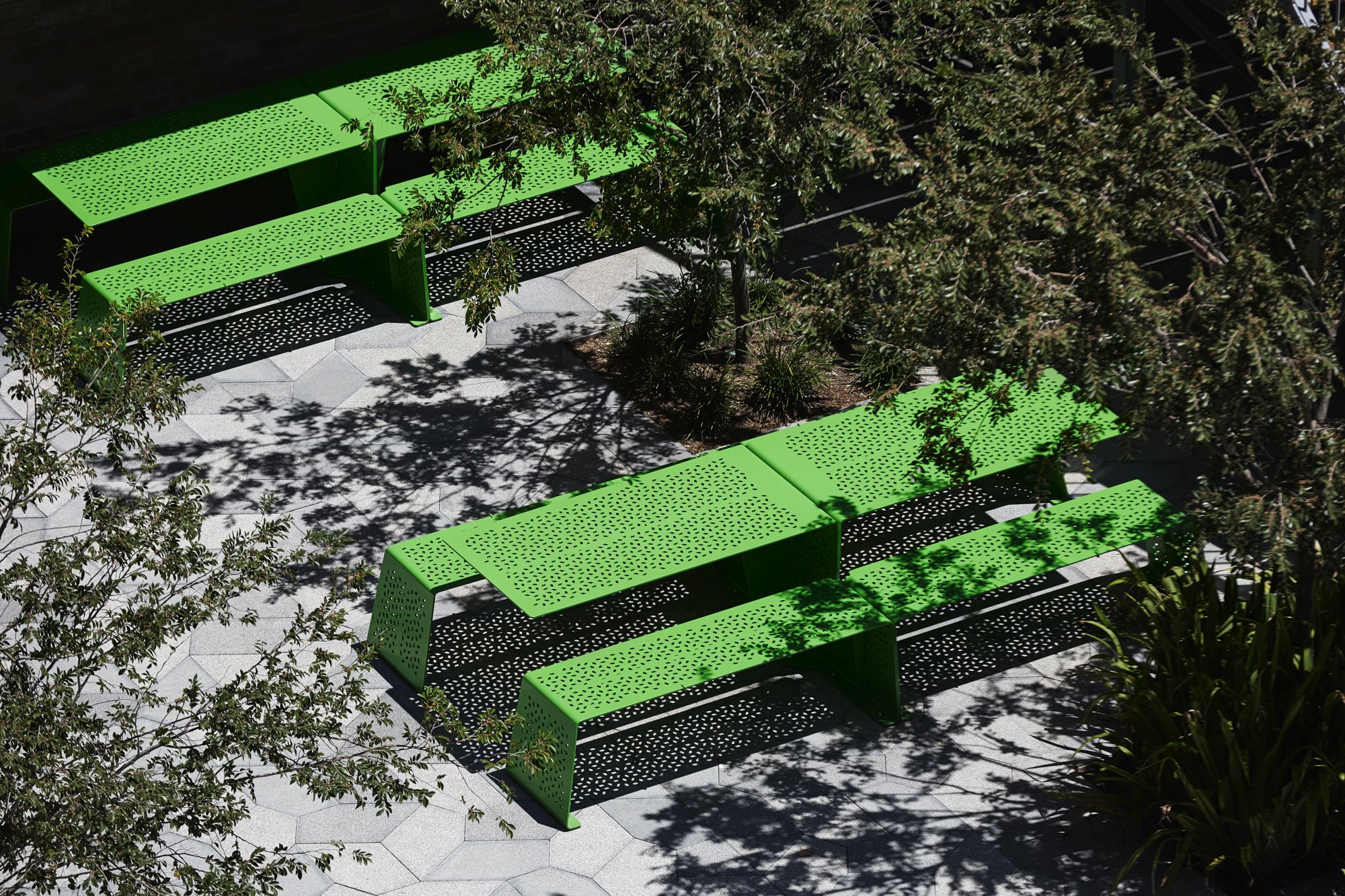University of Technology Sydney Alumni Green, NSW
Client: UTS / Richard Crooks
Category: Institution
Consultant: ASPECT Studios
Location: Ultimo
Country: Gadigal
Completed: 2016
Value: $5.7M
The UTS Alumni Green serves both as a transformative space for students and staff, as well as a vital piece of green infrastructure for the Sydney CBD. The project is intended to contrast with the surrounding brutalist architecture, providing a lush and flexible space for work and connection. The Green is divided into three distinct areas, including the sun-filled open turf platform known as The Green, which can be used for special events and daily activities. The Heart is a paved amphitheatre and gathering space, while The Garden is a series of planted pods that provide facilities such as power outlets for laptops, seating, and ping pong tables. Overall, the UTS Alumni Green is a dynamic and multi-functional space that brings much-needed greenery and flexibility to the campus and the wider community.
The Project was constructed entirely over the university’s Multi-Purpose Sports Hall in the east and the underground Library Retrieval System in the west. To overcome this challenge a 600mm-high datum was created through the centre of the site to provide sufficient soil depth for planting. This ensured that the Green could support a diverse range of plant life while also maintaining the structural integrity of the buildings underneath.
